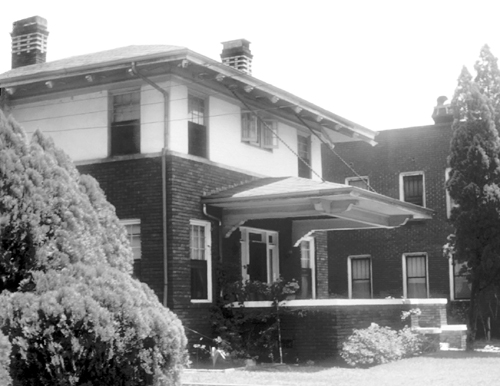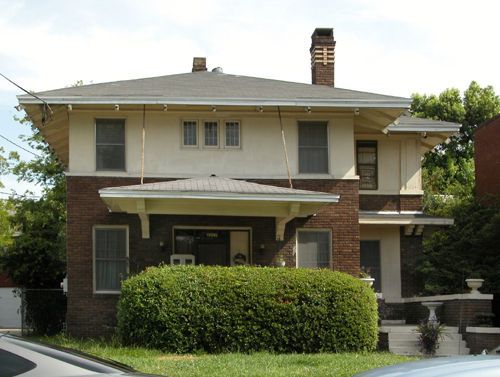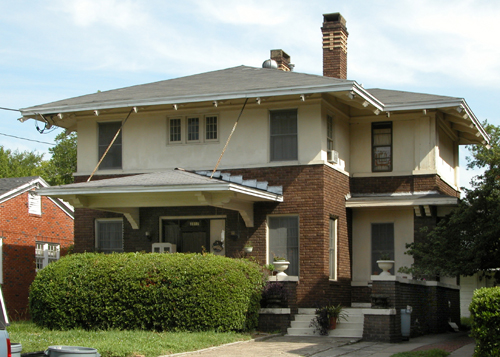 |
|
House Wilbur Bacon Camp, 1913
The suspended porch canopy with ornamental brackets is the most dramatic architectural feature of this Prairie School residence, designed by W. B. Camp. The masonry bands on the porch and at the second-story level add to the horizontal emphasis of the house. The parallel-cross pattern on the chimneys is another hallmark found on nearly every Prairie School building in Jacksonville. Both stories of the wing on the right side of the house were originally open porches, now enclosed. Also gone is the Prairie-style art glass, shown in the original plans for the second-story central windows as well as the transom and sidelights around the main entrance.
Listed in the National Register of Historic Places in 1985 as part of the Riverside Historic District. Photos by Wayne W. Wood and Robert C. Broward. References |
|
Alabama • Arkansas • Arizona • California • Colorado • Florida • Georgia • Hawaii • Idaho Illinois • Indiana • Iowa • Kansas • Kentucky • Louisiana • Massachusetts • Michigan Minnesota • Mississippi • Missouri • Montana • Nebraska • New Jersey • New Mexico Nevada • New York • North Carolina • North Dakota • Oklahoma • Ohio • Oregon Pennsylvania • South Carolina • South Dakota • Tennessee • Texas Utah • Washington • Wisconsin
Australia • Canada • Dominican Republic • Japan • Netherlands • Puerto Rico • • • FAQ • Contributors • Random Notes • RIP • Prairie Bookshelf • The Unknowns |





