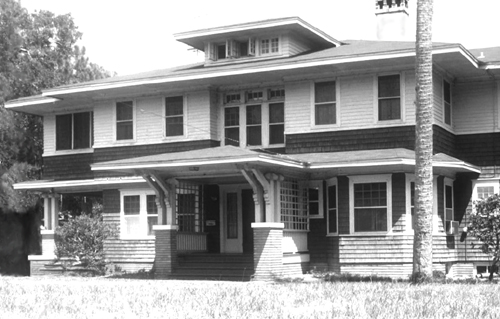 |
|
House Wilbur Bacon Camp, c. 1915
This eclectic 2-story residence uses the Prairie School vocabulary to create an impressive landmark in the small town of Palatka. The undulating facade is highlighted by a cantilevered canopy above the main entrance. The first story has a brick base surmounted by a surface of cypress shingles. An overhanging canopy roof intervenes between the two stories and shelters the first floor windows. The second story has a base of cypress shingles, continued from the story below, surmounted by clapboard siding which frames the windows of the second story bedrooms. A low-pitched roof with broad overhangs and a low-profile dormer complete this strongly horizontal composition. The building materials were all produced locally by Palatka's Wilson Cypress Company, which at the turn of the century was the world’s largest cypress mill, producing 80,000 board feet of lumber and 60,000 shingles daily. Photo by Wayne W. Wood. • Broward, Robert C.: The Architecture of Henry John Klutho: The Prairie School in Jacksonville. Jacksonville, FL: The Jacksonville Historical Society, 2003. |
|
Alabama • Arkansas • Arizona • California • Colorado • Florida • Georgia • Hawaii • Idaho Illinois • Indiana • Iowa • Kansas • Kentucky • Louisiana • Massachusetts • Michigan Minnesota • Mississippi • Missouri • Montana • Nebraska • New Jersey • New Mexico Nevada • New York • North Carolina • North Dakota • Oklahoma • Ohio • Oregon Pennsylvania • South Carolina • South Dakota • Tennessee • Texas Utah • Washington • Wisconsin
Australia • Canada • Dominican Republic • Japan • Netherlands • Puerto Rico • • • FAQ • Contributors • Random Notes • RIP • Prairie Bookshelf • The Unknowns |


