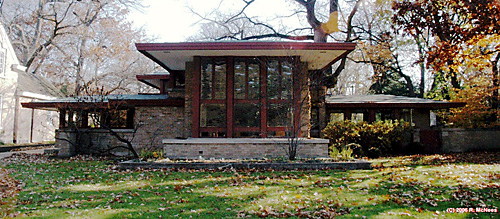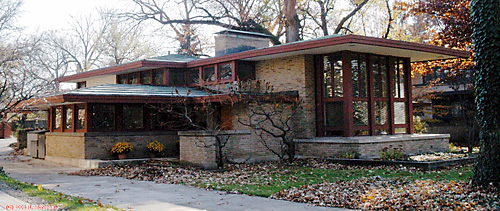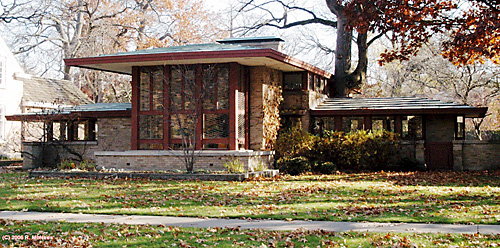 |
|
|
Isabel Roberts House
603 Edgewood Place River Forest, Illinois 60305-1609 Frank Lloyd Wright, 1908
A residence designed by Wright for his secretary. The original budget limited the exterior materials to stucco; in 1926 the house was clad with brick by Harry Robinson. In 1955, Wright returned to remodel the house for then-owner Warren Scott; the work included new interior woodwork, correction of some structural faults, and reorganization of some rooms. In 2000, a garage was added at the rear.
Images courtesy of Rick McNees. References http://www.peterbeers.net/interests/flw_rt/Illinois/Isabel_Roberts/isabel_roberts_house.htm |
|
|



