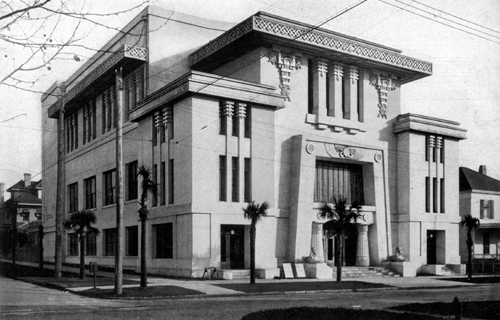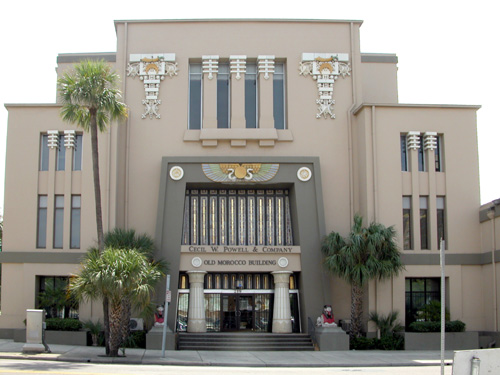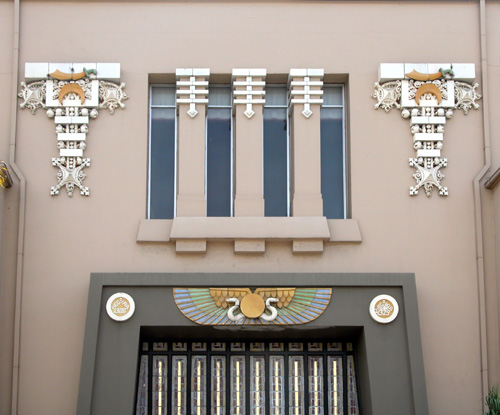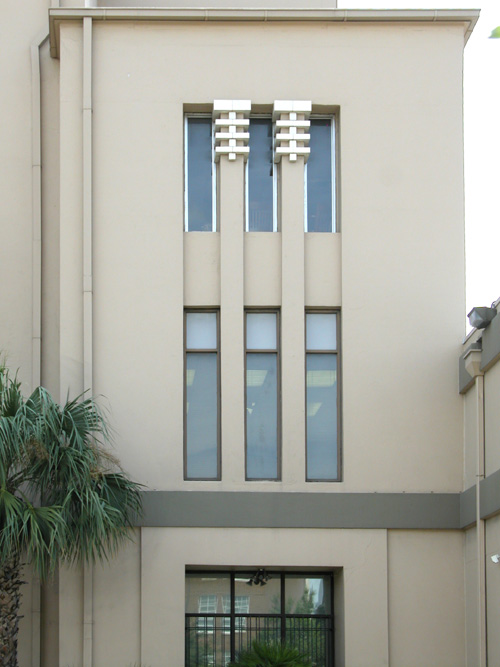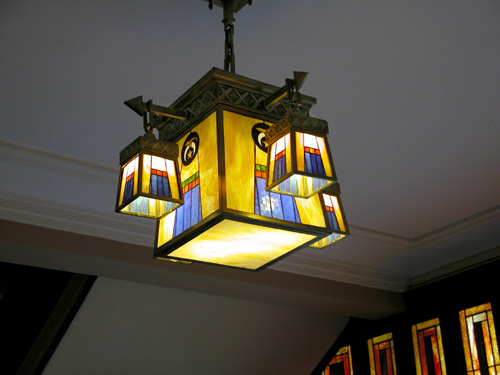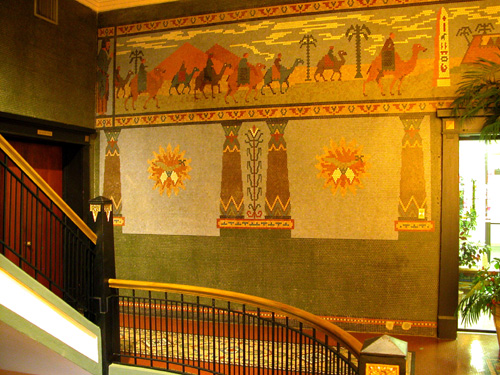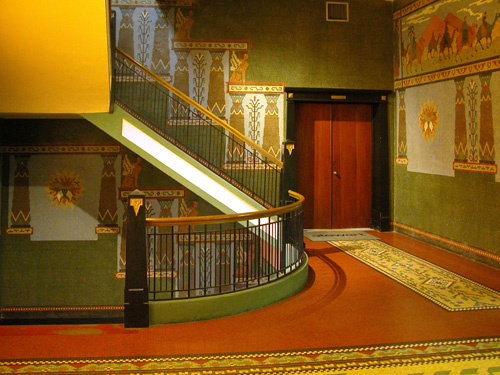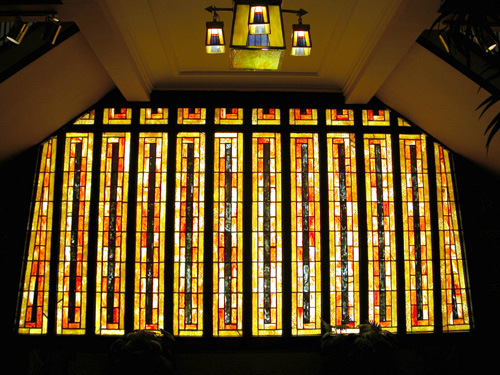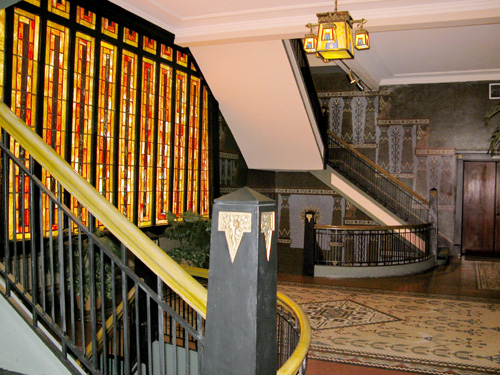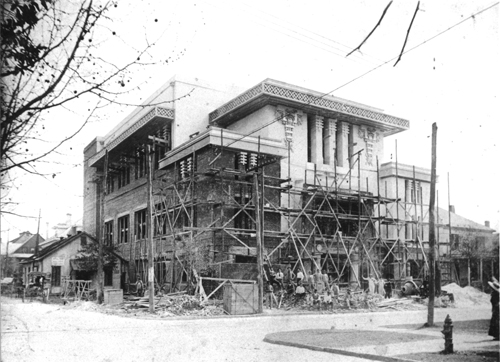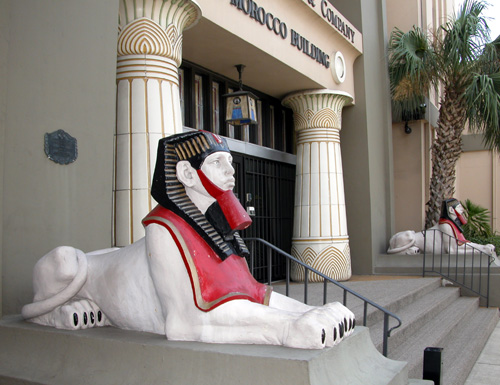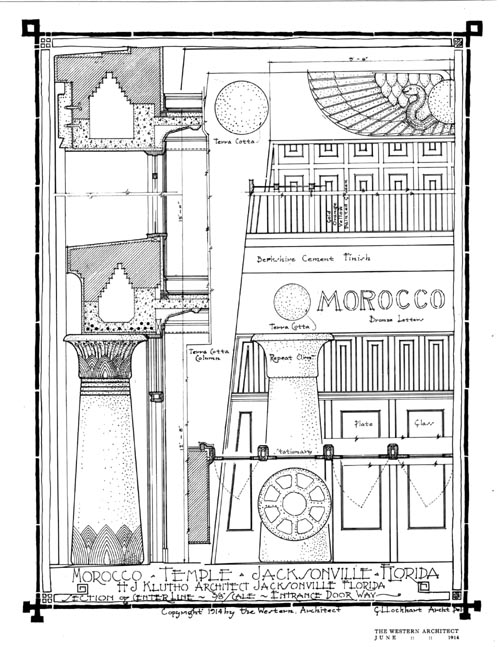 |
|
Morocco Temple Henry John Klutho, 1910-11 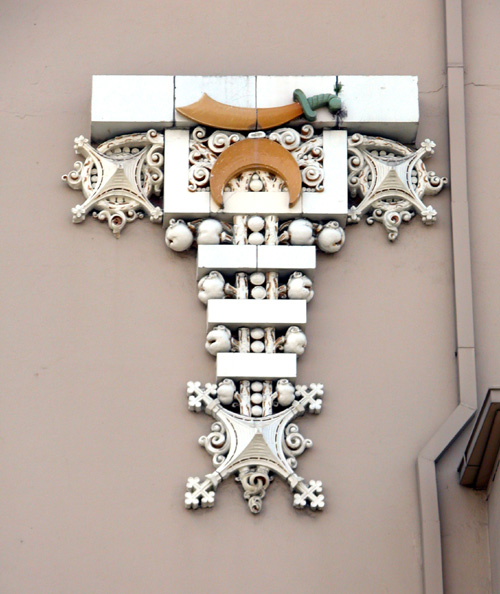 Morocco Temple is one of Downtown Jacksonville’s most exotic and interesting buildings. Its architecture is a combination of the design concepts of the Prairie School and the Mid-Eastern imagery of the Shriners, reflecting the Egyptian Revival style. Its massing is reminiscent of Wright’s 1906 Unity Temple in Oak Park. The main facade features Egyptian-style terra-cotta columns with lotus-leaf capitals, tinted art-glass, sphinx-like sculptures, and a terra-cotta sun disk ornament with cobra heads. A banded cross pattern, derived from Wright’s Larkin Building, forms the capitals of the piers throughout the building, and this motif was repeated on many of the other Prairie School buildings in Jacksonville. Large terra-cotta brackets at the third-story level combine symbolism of the Shriners with Prairie-style motifs, including Klutho’s first fully developed usage of Sullivanesque ornament in Jacksonville. Originally these brackets supported a projecting metal cornice with an intricate geometric design, which gave the entire composition a dramatic horizontal emphasis. The building was badly marred in the late 1950s when this cornice was removed. The filling-in of the vertical windows on the sides of Morocco Temple and the construction of an unsympathetic addition on the south side of the building further altered Klutho’s composition.
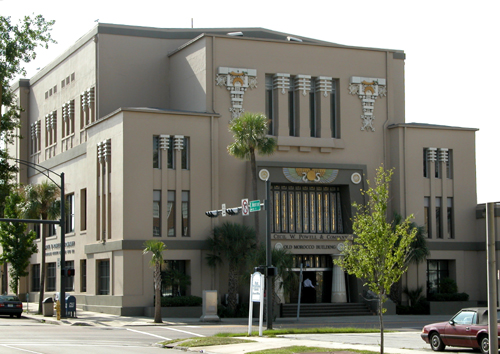
The Mid-Eastern atmosphere of the facade also carried through to the interior of Morocco Temple, with obelisks used as newel posts for the two elegant curved “floating” stairways made possible by the use of reinforced concrete. The walls are made of a polychromatic faience tile depicting abstract papyrus plants and Egyptian motifs. The floors are executed in mosaic tile to simulate oriental carpets. Extensive use of art glass highlights the interior. On the second floor was a 1,500-seat auditorium, decorated with oil-painted murals and a huge stage curtain depicting Arabian scenes. The ceiling of this room was painted deep blue and was studded with small glass discs, which, when lighted, twinkled like stars. For several decades this was Jacksonville's largest auditorium and provided the facilities for many major conventions and events, including an address in 1912 by President William Howard Taft. 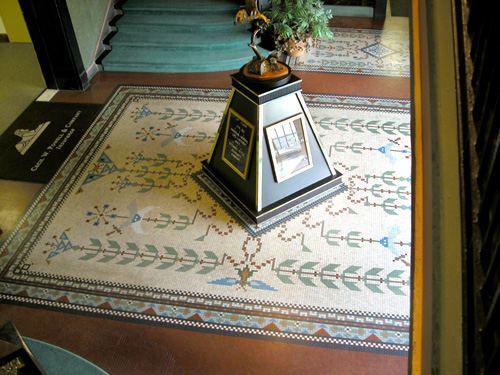 Klutho used mosaic tile on the floor to give the appearance of oriental carpets.
The temple was constructed with a reinforced-concrete frame and stuccoed brick infilling for exterior walls. Steel trusses spanned the 90 feet over the auditorium.
In 1984 the Shriners moved out of this building, and it has now been renovated for commercial office space. During this remodeling the obscured window openings were re-established, but the great auditorium was filled in to create an extra floor, destroying the great space. Efforts are underway to have the original exterior cornice restored. Listed in the National Register of Historic Places, 1979. Archival photos courtesy of Robert C. Browardand The Jacksonville Hisorical Society.Color photos by Wayne W. Wood. References |
|
Alabama • Arkansas • Arizona • California • Colorado • Florida • Georgia • Hawaii • Idaho Illinois • Indiana • Iowa • Kansas • Kentucky • Louisiana • Massachusetts • Michigan Minnesota • Mississippi • Missouri • Montana • Nebraska • New Jersey • New Mexico Nevada • New York • North Carolina • North Dakota • Oklahoma • Ohio • Oregon Pennsylvania • South Carolina • South Dakota • Tennessee • Texas Utah • Washington • Wisconsin
Australia • Canada • Dominican Republic • Japan • Netherlands • Puerto Rico • • • FAQ • Contributors • Random Notes • RIP • Prairie Bookshelf • The Unknowns |
