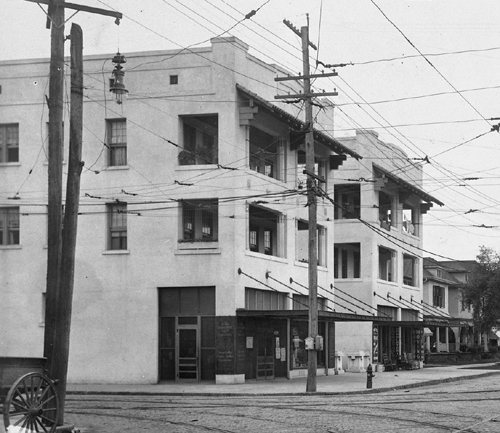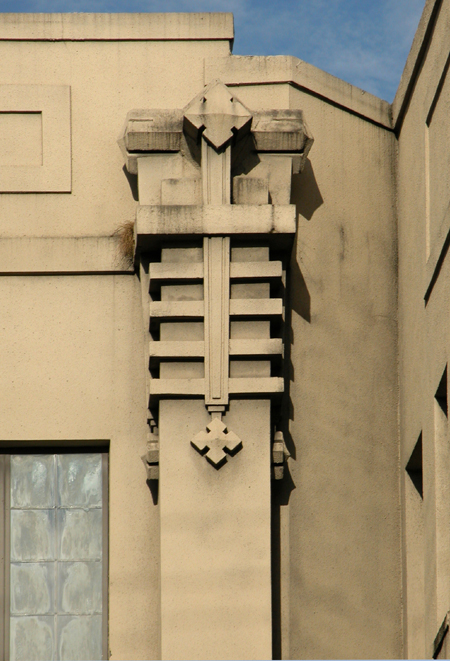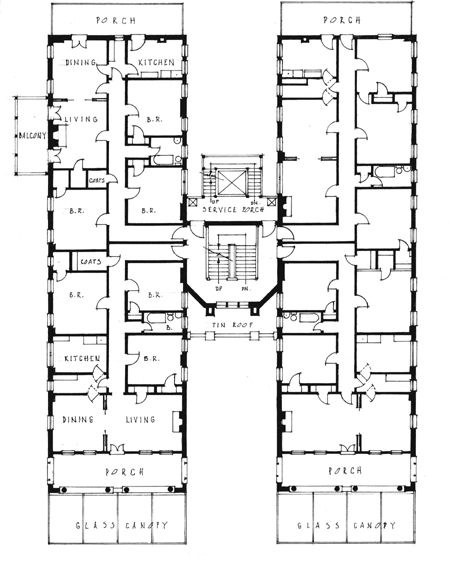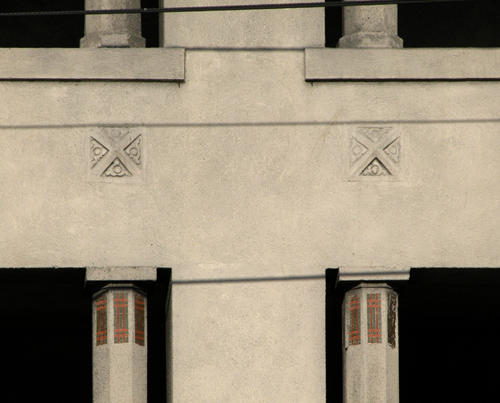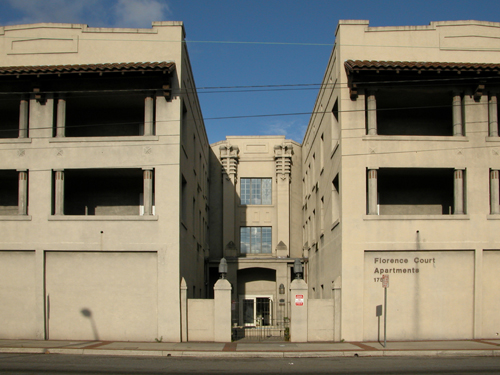 |
|
Florence
Court Apartments Henry John Klutho, 1911
Klutho produced a plan that predated the “bi-nuclear” plans of architect Marcel Breuer by forty years. (Bi-nuclear is an academic label for a floor plan that is divided into two separate and often equal parts served by a common entrance.) Florence Court consisted of two identical three-story wings with a landscaped court between them. At the exact midpoint of the two identical wings, Klutho placed the main entrance tower for the apartments. The tower was entered from the court that opened onto Main Street, creating a delightful oasis adjacent to the busy thoroughfare. The first floor provided space for five stores that opened onto Main Street at each side of the entrance court and to Eighth Street around the corner. Inside, the main stair was spacious and beautifully detailed in wood, and its windows overlooked the entrance court. Each living room had a fireplace and could be combined with a dining room to form a larger space by the use of sliding walls. The apartments facing Main Street commanded the highest rent ($540 a year), with both dining and living rooms opening to covered, full-width balconies overlooking the thoroughfare. Living rooms facing Eighth Street opened through French doors onto cantilevered balconies. 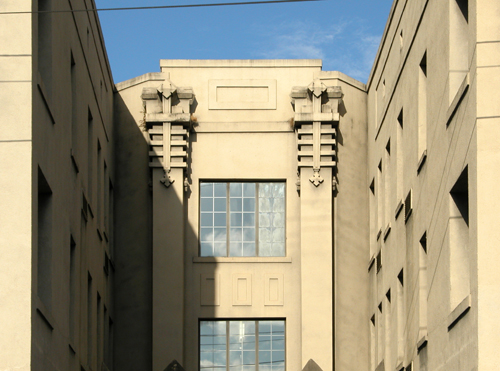 The main Prairie School feature of Florence Court was the design of the stair tower in the entrance court between the two main wings of the building. Here Klutho terminated two vertical stucco piers with abstract stucco designs, again reminiscent of Wright’s Larkin Building capitals. These designs were well-executed and imparted a richness to the tower facade that faced Main Street from the court. Other geometric details executed in carved wood, wrought iron, and tile on the cantilevered Eighth Street balconies enriched the facade within the Prairie School idiom.
In 1984 the building was remodeled into apartments once again. Crowned by Klutho’s Prairie-style cross motifs atop two towering stucco piers, the courtyard was reopened and has once again become the focal point of the facade. This long-awaited restoration of the courtyard was devalued by the awkward enclosing of the storefront openings. The “remuddling” was made even more unsympathetic by covering the exterior with modern textured stucco and by packing thirty-six apartment units into this single building. Archival photo courtesy of The Jacksonville Hisorical Society.Floor plan by Robert C. Broward. Color photos by Wayne W. Wood. References |
|
Alabama • Arkansas • Arizona • California • Colorado • Florida • Georgia • Hawaii • Idaho Illinois • Indiana • Iowa • Kansas • Kentucky • Louisiana • Massachusetts • Michigan Minnesota • Mississippi • Missouri • Montana • Nebraska • New Jersey • New Mexico Nevada • New York • North Carolina • North Dakota • Oklahoma • Ohio • Oregon Pennsylvania • South Carolina • South Dakota • Tennessee • Texas Utah • Washington • Wisconsin
Australia • Canada • Dominican Republic • Japan • Netherlands • Puerto Rico • • • FAQ • Contributors • Random Notes • RIP • Prairie Bookshelf • The Unknowns |
