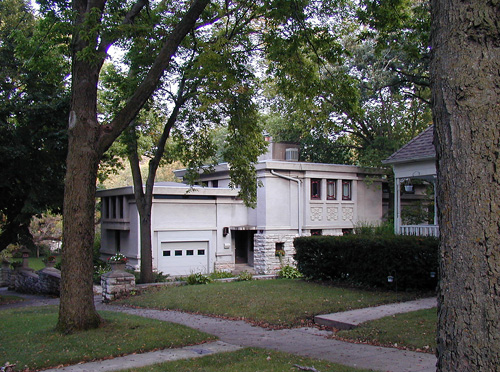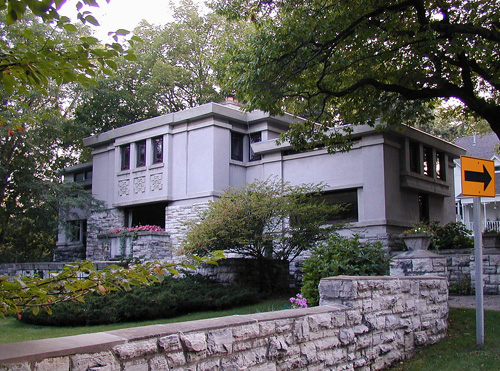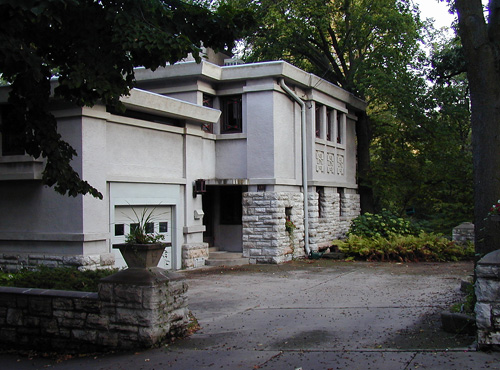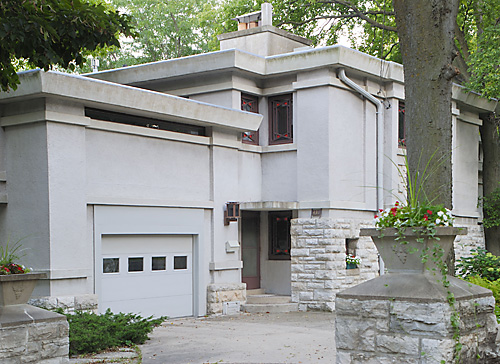 |
|
James C. Blythe House Walter Burley Griffin, 1913
This is the third Rock Glen house designed by Griffin, and the second of three houses commissioned by Blythe, the principal developer of Rock Glen. Its walls are clay tile block covered with limestone below and stucco above, while the floors, stairs and roof are reinforced concrete. Its design recalls Griffin’s Tempel House (known as "Solid Rock") in Winnetka, Illinois, before that latter building’s unfortunate alterations.
This last photograph supplied courtesy of Thomas Shearer. References |
|
Alabama • Arkansas • Arizona • California • Colorado • Florida • Georgia • Hawaii • Idaho Illinois • Indiana • Iowa • Kansas • Kentucky • Louisiana • Massachusetts • Michigan Minnesota • Mississippi • Missouri • Montana • Nebraska • New Jersey • New Mexico Nevada • New York • North Carolina • North Dakota • Oklahoma • Ohio • Oregon Pennsylvania • South Carolina • South Dakota • Tennessee • Texas Utah • Washington • Wisconsin
Australia • Canada • Dominican Republic • Japan • Netherlands • Puerto Rico • • • FAQ • Contributors • Random Notes • RIP • Prairie Bookshelf • The Unknowns |




