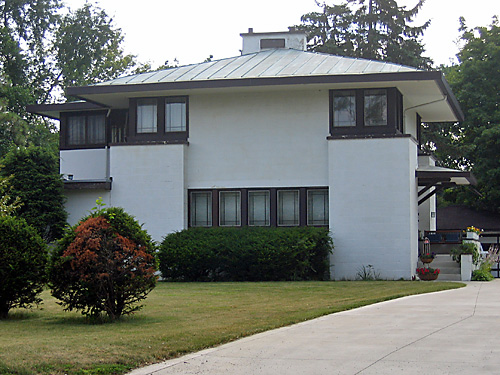 |
|
House Designer unknown
The design of this house has been attributed by Phillip Pecord to Walter Burley Griffin. The corner piers with windows above are a typical Griffin detail (see the Rule House in Mason City, for example), and the house appears to be of “fireproof” construction (i.e., stucco over clay tile block), a feature promoted by Griffin. However, the window muntins are more regular than seen in Griffin’s work (see this example from the demolished Marsh House). Other architects employed Griffinesque corner piers, such as Percy Bentley. Further research is required to identify the designer of this house. Photograph courtesy of George Shutack. References |
|
Alabama • Arkansas • Arizona • California • Colorado • Florida • Georgia • Hawaii • Idaho Illinois • Indiana • Iowa • Kansas • Kentucky • Louisiana • Massachusetts • Michigan Minnesota • Mississippi • Missouri • Montana • Nebraska • New Jersey • New Mexico Nevada • New York • North Carolina • North Dakota • Oklahoma • Ohio • Oregon Pennsylvania • South Carolina • South Dakota • Tennessee • Texas Utah • Washington • Wisconsin
Australia • Canada • Dominican Republic • Japan • Netherlands • Puerto Rico • • • FAQ • Contributors • Random Notes • RIP • Prairie Bookshelf • The Unknowns |

