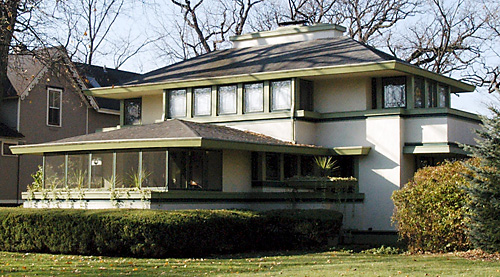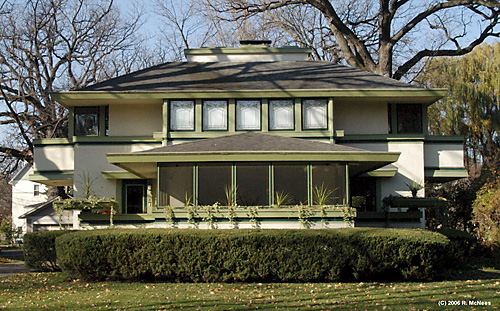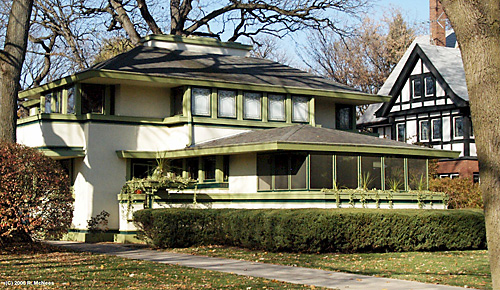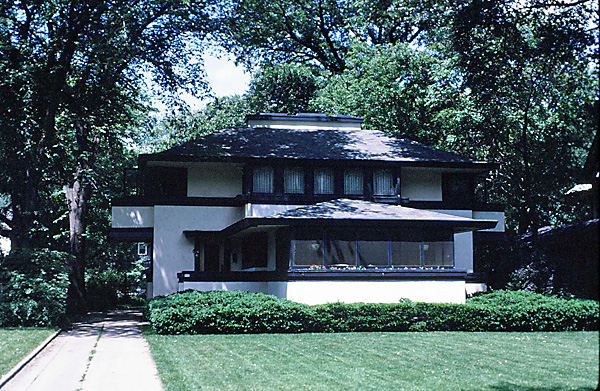 |
|
|
J. Kibben Ingalls House
562 Keystone Avenue River Forest, Illinois 60305-1612 Frank Lloyd Wright, 1909
This stucco residence, nearly symmetrical and built on an unusually deep lot, was enlarged by William Drummond in 1926, who had previously designed a garage for the house in 1917. It was further modified by architect and owner John D. Tilton in 1981.
The above images courtesy of Rick McNees.
This photograph from 1970 courtesy of Richard Kenyon. References http://www.peterbeers.net/interests/flw_rt/Illinois/Ingalls_House/ingalls_house.htm |
|
|




