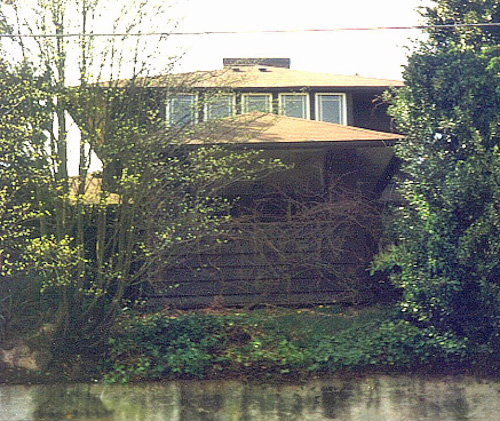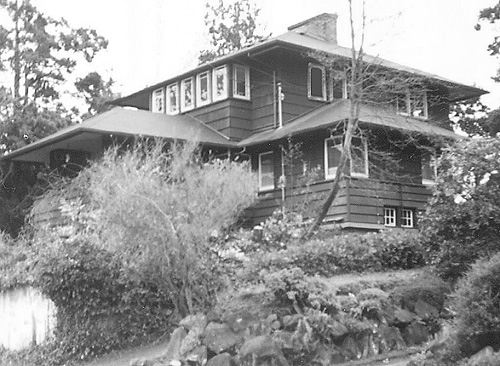 |
|
|
Oscar E. Maurer House
2715 Belvidere Avenue SW Seattle, Washington 98126-2124 Willatzen & Byrne, 1910
This two story and basement home retains many of its original features despite the loss of some windows with decorative muntins and glass china hutch doors in a main floor fire. The original siding has been replaced by shakes, and a side entrance removed. The design is split level, the ground floor entry containing stairs to the basement and raised main floor. The major rooms of the main floor, music, living and dining, are separated only by half walls and changes in footprint. A large front veranda opens to the living room through French doors, and is on axis with the tile faced fireplace.
Photographs and research courtesy of Jess M. Giessel. References |
|
|


