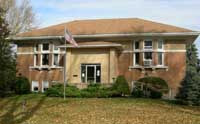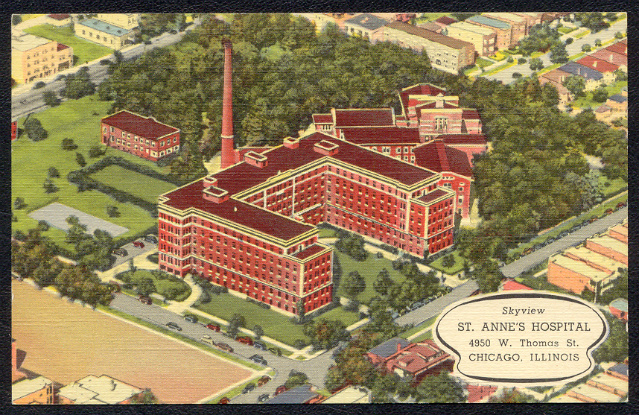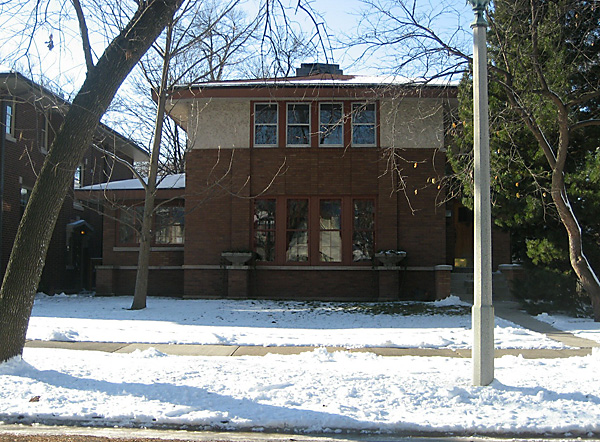|
Random Notes - A Blog
30 January 2009 22 January 2009 • The first item is essentially a link to a site about historic architecture in Gary, Indiana, and specifically the work of Maher & Son there. Of the several buildings designed by George & Philip Maher, the Elks Temple is easily the most Prairie-oriented, though it has been altered. Does any reader live in the area? Current photographs would be welcomed. • Claude & Starck were well known for the design of small Sullivanesque public libraries, of which those in Tomah, Wisconsin, and Hoquiam, Washington are typical. Richard sent an image of a postcard seen on eBay, depicting the very similar Mary Fletcher Library in Milledgeville (Carroll Co.), Illinois. A Google search of various likely terms reveals a library directory page about Wysox Township Library in Milledgeville with the photo above. An inquiry sent to the library brought a friendly and helpful response from Jan McKean, Director of the Wysox Township Library. I’ve composed a page for the Milledgeville library based on this information. • A photo postcard entitled, “Residence of Mrs. Mary E. Harroun, Watseka, Ill.” reminds me that another Traveler, Rick McNees, photographed this house recently. I have made a page for it. It is a credible PS residence in the Fireproof mold by a firm unfamiliar to me: Lewis & Stuebe. A Google search shows that this Danville, Ill., partnership existed only from 1910-1912. • Richard sends a copy of a colorful picture postcard of the fabulous Mohammed Temple in Peoria, sometimes referred to as the “Shriners’ Temple”, the “Shrine Theatre” or the “Shrine Mosque”. As it so happens, I spent a little time several months ago researching the current condition of this building, discovering to my delight that it still stands. It is now the home of Riverside Community Church, which bought the building in 2000 for $550,000. An eclectic design, the Temple shows the influence of Wright’s Larkin Building. • A similar case is St. Anne’s Hospital in Chicago. Its closure in 1989 imperiled the 1902 complex designed by Richard E. Schmidt, which included a chapel designed by Schmidt’s frequent collaborator, Hugh M.G. Garden, an early Prairie practitioner. An article by Rolf Achilles & Timm Wittman in the November/December 1989 issue of Inland Architect (pp. 8–9) described the chapel:
Like the Mohammed Temple, salvation for St. Anne’s Hospital came from a church—in this case, Bethel New Life, a faith-based community development organization. Now styled the “Beth-Anne Life Center,” the 9.2 acre hospital complex provides a variety of services to the neighborhood. The original chapel has been reborn as the “Cultural and Performing Arts Center.” It is unclear how much of Garden’s original design has been retained; no pictures of the chapel interior can be found on the Bethel New Life website. I have inquired with several parties for further information. • Several Gem State Prairie buildings are profiled in “Saints & Oddfellows: A Bicentennial Sampler of Idaho Architecture“ by J. Meredith Neil (1976). 3 January 2009 It has surprised me that there have been so few contributions from people living in Oak Park, River Forest, and other Prairie-rich Chicago suburbs. According to the PST’s web statistics, visitors from Illinois represented 14% of total site traffic in 2008, and visitors from Oak Park specifically were the second largest segment in Illinois after those from Chicago. It’s certainly not my intention to shame anyone into sending something about their house or neighborhood—far from it. But it is curious that folks from the remotest outposts of the Prairie School, in places like Utah and Florida, have sent extensive collections of photographs and historical data, while little has come from the home of American progressive architecture. Soon to be added: notes from all over, courtesy of Richard Kenyon.
|
| As always, I welcome your comments about this site or any Prairie School building.
John A. Panning, Lake City, Iowa |
|
|

Alabama • Arkansas • Arizona • California • Colorado • Florida • Georgia • Hawaii • Idaho
Illinois • Indiana • Iowa • Kansas • Kentucky • Louisiana • Massachusetts • Michigan
Minnesota • Mississippi • Missouri • Montana • Nebraska • New Jersey • New Mexico
Nevada • New York • North Carolina • North Dakota • Oklahoma • Ohio • Oregon
Pennsylvania • South Carolina • South Dakota • Tennessee • Texas
Utah • Washington • Wisconsin
Australia • Canada • Dominican Republic • Japan • Netherlands • Puerto Rico
• • •
FAQ • Contributors • Random Notes • RIP • Prairie Bookshelf • The Unknowns



