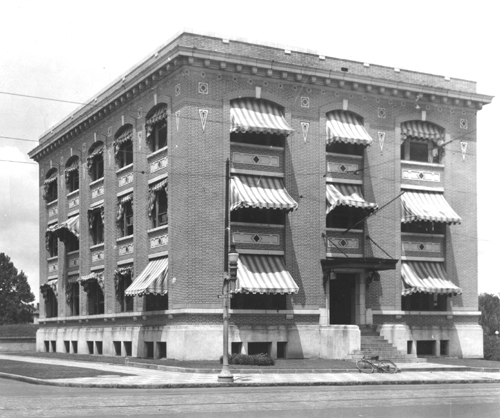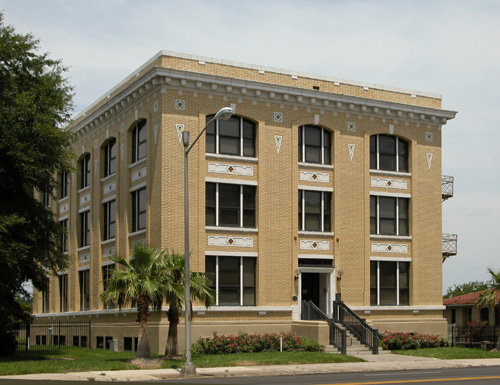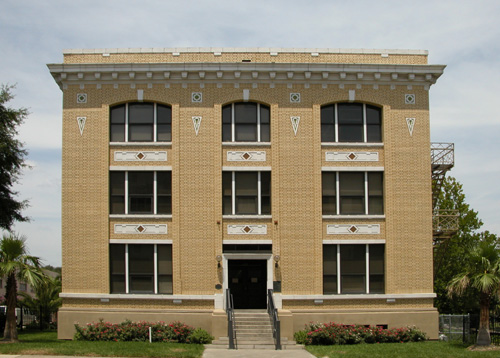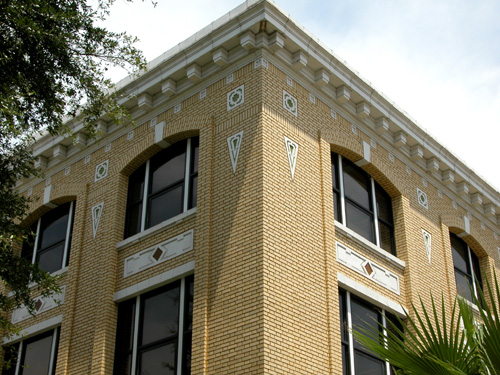 |
|
City Engineers Building Architect unknown, 1911-12
The professions of architecture and engineering became regulated in Florida in 1915 and 1918 respectively, but these enactments did little to end the rivalry between the two disciplines. There has always been an acknowledged overlap between architecture and some of the engineering specialties in the design work on buildings, and this lingering feud may hold the key to the puzzle of who designed the City Engineer's Building. The well developed Prairie-style facade shows the talents of a highly accomplished designer, and yet extensive research has revealed no architect's name mentioned during the construction of this building. The city’s engineering department employed draftsmen, including Hubert L. Cornelison, whose preliminary drawings for the building have been documented. These plans show a building only two-stories in height and with a more conventional facade. In October, 1911, the Board of Bond Trustees selected the firm of W. P. Richardson & Company, which advertised itself as “Engineers and general contractors . . . Designers and Superintendents” to construct the building using Richardson's own design for the reinforced-concrete frame. The three-man special committee of the board in charge of the plans of the building included Frank M. Richardson, whose relation, if any, to W. P. Richardson is unknown. Frank Richardson was a contractor and competitor of W. P. Richardson, and he had just completed building two of Klutho’s finest Prairie-style buildings, the Seminole Hotel and Morocco Temple, and was under way with the construction of Klutho's Florida Life Building at that time. His collaboration in designing the Prairie-style facade of the Engineering Building is a distinct possibility. In November of 1911, the committee approved changing the building to three stories, and apparently the present configuration of the building was then finalized. Another intriguing bit of evidence is an unsigned, undated rendering of the building’s southern facade, which shows the three-story building as seven bays long—nearly one-third longer than actual construction. Unlike the initial plans drawn by Cornelison, this drawing shows a very different style of lettering, similar to that used by architects of the day. One other possibility of origin for the design stems from the building’s similarity in proportion and rhythm to the Black Masonic Temple, also started in 1911. It was designed by Mark & Sheftall, two young architects who had just opened their own firm after three years’ apprenticeship in Klutho's office. It is possible that they collaborated on the final facade design as one of their earliest commissions, yet without receiving credit for designing the entire building At any rate, the rivalry between architectural and engineering professions may have caused the engineers for whom the building was constructed to avoid the services of an architect altogether, or at least to give no credit to any architects responsible for the design. Whether the present building was designed by Cornelison, W. P. Richardson, Frank Richardson, Mark & Sheftall, or another unnamed architect, the designer will probably remain unknown. The City Engineer's Building was renovated in 1983 by Florida Junior College, and it is one of the most handsome vintage buildings left on Main Street. Archival photo
courtesy of The Jacksonville Hisorical Society. References |
|
Alabama • Arkansas • Arizona • California • Colorado • Florida • Georgia • Hawaii • Idaho Illinois • Indiana • Iowa • Kansas • Kentucky • Louisiana • Massachusetts • Michigan Minnesota • Mississippi • Missouri • Montana • Nebraska • New Jersey • New Mexico Nevada • New York • North Carolina • North Dakota • Oklahoma • Ohio • Oregon Pennsylvania • South Carolina • South Dakota • Tennessee • Texas Utah • Washington • Wisconsin
Australia • Canada • Dominican Republic • Japan • Netherlands • Puerto Rico • • • FAQ • Contributors • Random Notes • RIP • Prairie Bookshelf • The Unknowns |





