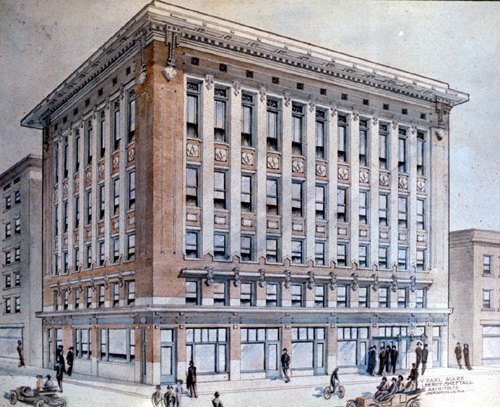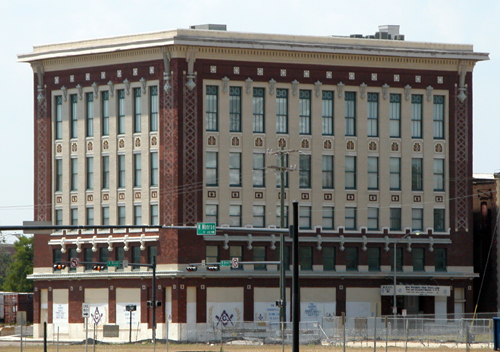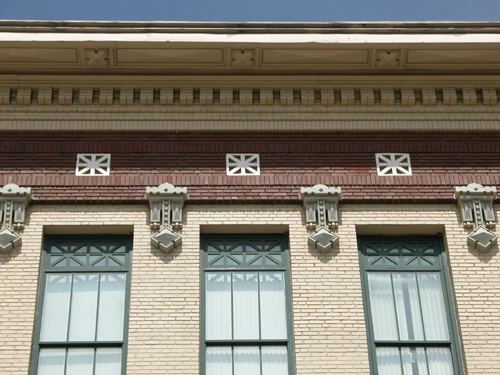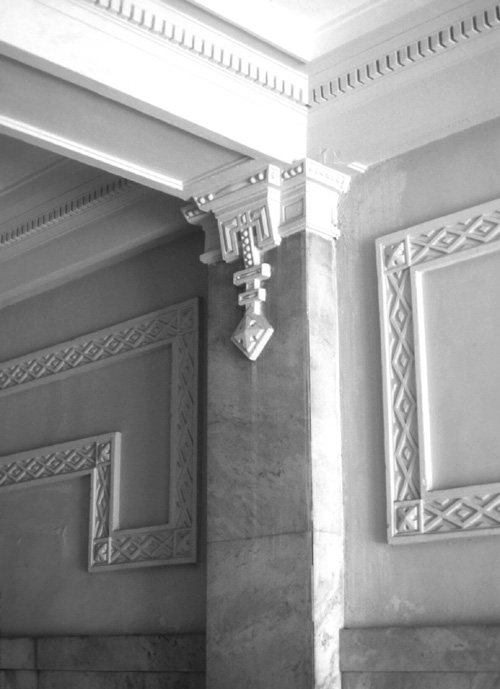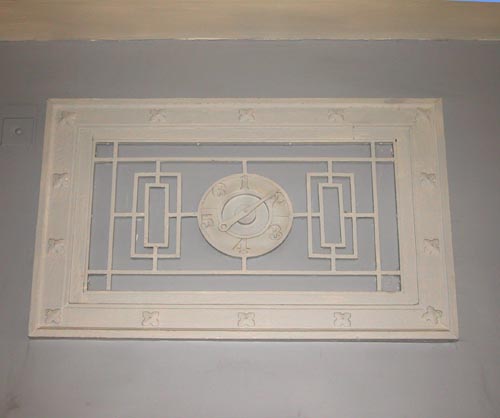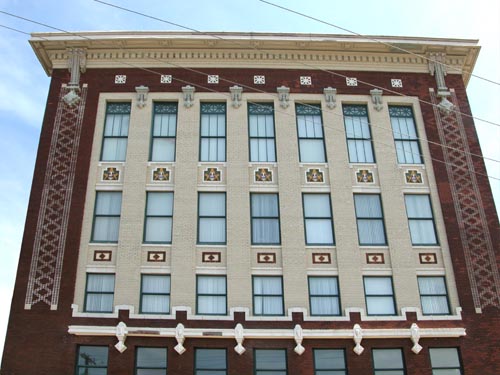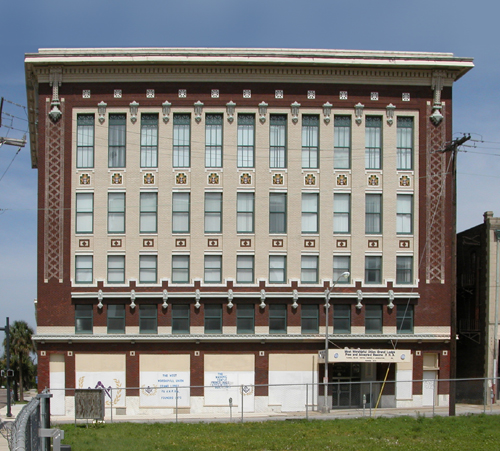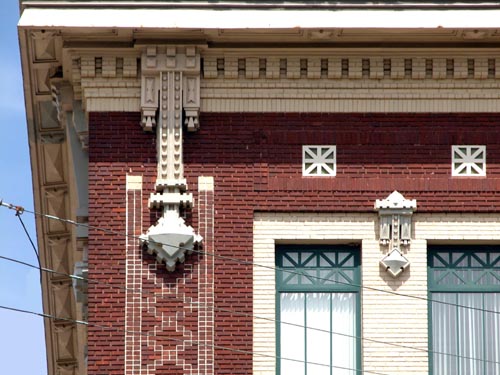 |
|
Masonic
Temple Mark & Sheftall, 1912-16
Since its Founding in 1870, the Most Worshipful Union Grand Lodge of the Most Ancient and Honorable Fraternity of Free and Accepted Masons of Florida and Jurisdiction, Inc., has served as the Masonic organization for blacks in Jacksonville. Within a year after the Great Fire of 1901, members of the lodge began formulating plans to construct a Masonic temple. In light of the rigid segregation laws of that period, which inhibited opportunities for black citizens, the concept for the building was a bold one. It would house office space and stores and would serve as a meeting center for the black community. It took over ten years to raise the funds to start construction. Various affiliated organizations such as the Ladies of the Eastern Star, the Royal Arch Masons, the Heroines of Jericho, and the Knights Templar, as well as the National Negro Businessman’s League, helped with the fund drive. Ground-breaking ceremonies took place on September 18, 1912, for a five-storey, reinforced-concrete and brick building at the northwest corner of Broad and Duval Streets. It was a monumental achievement for local blacks, in addition to being a major work of architecture.
In 1912 the architectural theories of the American Midwest were at their peak of influence in Jacksonville. Two of Henry J. Klutho’s greatest Prairie School buildings, the St. James and the Florida Life, were being completed. One year earlier, young architects Earl Mark and Leeroy Sheftall had left their jobs in Klutho’s office and begun their own partnership. The commission to design the pre-eminent building for the black community was a tremendous opportunity. Their exuberance for the concepts to which they were exposed in Klutho's office is demonstrated in the design of the Masonic Temple. The massing of the building is reminiscent of Sullivan’s Wainwright Building in St. Louis. Each of its horizontal levels is embellished with a different series of abstract ornaments, including a row of Masonic symbols below the fifth-floor windows. These decorations are variously made of brick, terra-cotta, and pressed metal, and they are visually linked together by the dominant vertical piers. An ornamental metal cornice caps the composition.
The building was designed as a multi-use structure: the first floor contains retail space; the second and third floors are office space; and the two upper floors are occupied by the Masonic organization. Black dentists, physicians, insurance agents, and other professionals were among its early occupants. Jacksonville’s first black-owned bank, the Anderson Bank, was located here. The Most Worshipful Grand Union Lodge has continuously maintained its headquarters in this building, which has long been a source of pride among black citizens. The 1926 Negro Blue Book described it as “one of the finest buildings owned by Negroes in the world.” This fine building still stands intact, serving its original purpose.
Listed in the National Register of Historic Places in 1980.
Photos by Wayne W. Wood. References |
|
Alabama • Arkansas • Arizona • California • Colorado • Florida • Georgia • Hawaii • Idaho Illinois • Indiana • Iowa • Kansas • Kentucky • Louisiana • Massachusetts • Michigan Minnesota • Mississippi • Missouri • Montana • Nebraska • New Jersey • New Mexico Nevada • New York • North Carolina • North Dakota • Oklahoma • Ohio • Oregon Pennsylvania • South Carolina • South Dakota • Tennessee • Texas Utah • Washington • Wisconsin
Australia • Canada • Dominican Republic • Japan • Netherlands • Puerto Rico • • • FAQ • Contributors • Random Notes • RIP • Prairie Bookshelf • The Unknowns |
