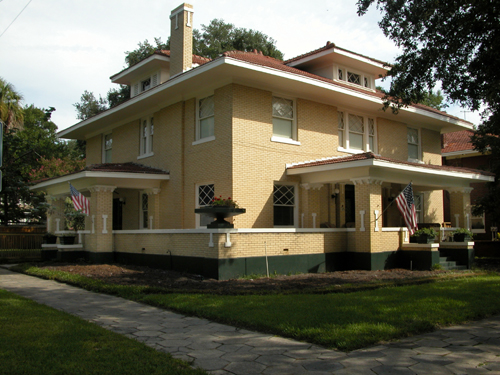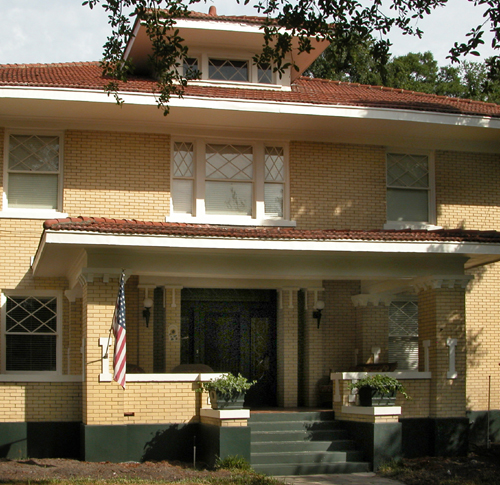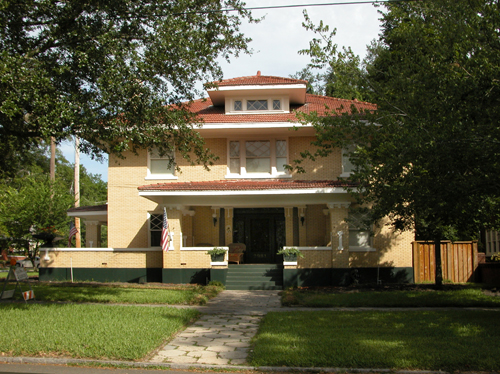 |
|
C.B. Fitch House Ransom Buffalow, 1915-16
The vertical strength of the piers on the porch and on either side of the entrance makes a subtle interplay with the stronger horizontal rooflines and wrap-around terrace of this Prairie School house by Buffalow. The masonry “I” motif of the piers, porch rail, and chimney also echoes this theme. Handsome beveled and leaded glass around the main entrances and the Prairie-style planters on the porch rail enrich the overall design. It was built for produce dealer C.B. Fitch at a cost of $12,000. Listed in the National Register of Historic Places in 1985 as part of the Riverside Historic District. Photos courtesy of Wayne W. Wood. • Broward, Robert C.: The Architecture of Henry John Klutho: The Prairie School in Jacksonville. Jacksonville, FL: The Jacksonville Historical Society, 2003. • Wood, Wayne W.: Jacksonville's Architectural Heritage: Landmarks for the Future. Gainesville, FL: University Press of Florida, 1996. |
|
Alabama • Arkansas • Arizona • California • Colorado • Florida • Georgia • Hawaii • Idaho Illinois • Indiana • Iowa • Kansas • Kentucky • Louisiana • Massachusetts • Michigan Minnesota • Mississippi • Missouri • Montana • Nebraska • New Jersey • New Mexico Nevada • New York • North Carolina • North Dakota • Oklahoma • Ohio • Oregon Pennsylvania • South Carolina • South Dakota • Tennessee • Texas Utah • Washington • Wisconsin
Australia • Canada • Dominican Republic • Japan • Netherlands • Puerto Rico • • • FAQ • Contributors • Random Notes • RIP • Prairie Bookshelf • The Unknowns |




